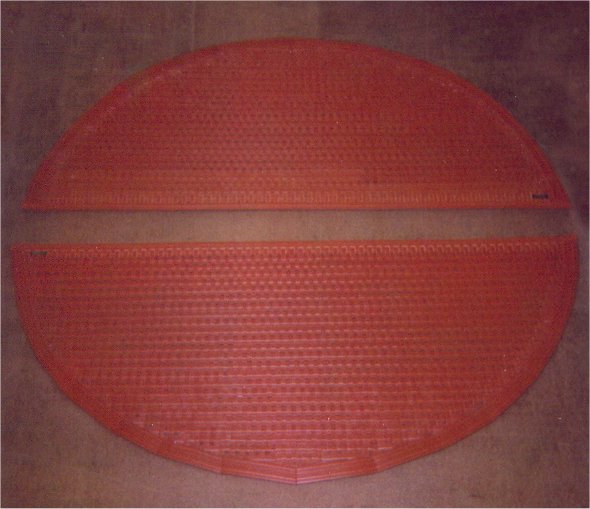|
The
Mat King Makes Mats for Frank Lloyd Wright's Marin County
Civic Center Building
 |
| Photograph
by Karl H. Reik, originally published in the Civic
Center Dedication Brochure, 1962. |
Here
is where The Mat King comes into the picture:
 |
 |
 |
 |
| Vinyl
Link Entrance Mats for the Marin County Civic Center
fabricated by The Mat King, December 2005 (prototype).
Vinyl Link Mats are made, depending on the size of
the mat, from hundreds if not thousands of vinyl links
held together with galvanized steel wire. To produce
a circular-shaped Vinyl Link Mat means taking a basically
square technology and adapting its components to a
curvilinear orientation, which requires the sculpting
talents of an artist to carefully trim and manipulate
the extruded vinyl edges and rectangular shaped links
into just the right shapes so they will conform to
the circular shape of the well that will hold each
mat. Every entrance door of the Marin County Civic
Center gets a mat section in front; i.e. outside,
and in back; i.e. inside. From door-to-door, the sections
range from almost exactly the same on both sides of
the door to radically different on each side of the
door. They have a simple elegance about them, but,
though they may appear simple, they are anything but
simple to make. |
The following
is General Information as described on the County of Marin
website. Click HERE
to see more.
The Marin Civic
Center Administration and Hall of Justice building dramatically
illustrates the kinship of Frank Lloyd Wright's architecture
to the surrounding landscape. The long, horizontal building
gracefully links the crowns of three seperate hills.
Materials
throughout the Civic Center are simple; floors are custom-
colored compostion tile, walkways and stairs are terrazzo
and partitions are sheetrock.The barrel arch roof is of
pre-cast concrete, in a blue color that blends with the
sky and the walls are sand beige. Basic construction is
pre-cast, pre-stressed floor systems with combined steel
and concrete vertical supports. Exterior balconies and
interior walkways are cantileavered over the support posts.
Decorative arches are cement stucco on metal laths. The
structure is highly segmented in order to accommodate
expansion of building elements and to lessen the effects
of earthquakes.
Many
features now considered commonplace were first used by
Wright in these buildings.
The atriums run down the center of each building and they
widen as they rise from the ground floor level to the
top to create an illusion of upward spiralling ramps.
Elevators and stairs link one floor to another. Atrium
planting provides occupants with the pleasing prospects
of either looking inward to the planter, sky-lit malls
or outward to green trees and hills.
The
building complex abounds with detail. Elaborate grillworks,
accents and appliques all
follow the "flow of pattern" carefully orchestrated
by Wright. Glass and panel partitions seperate the walkways
around the atrium from the offices to create an airy,
spacious effect. Art exhibitions placed in various areas
further contribute to the aesthetic harmony of the interior.
Central architectural focus for the building is the 80-foot
diameter dome with it's 172-foot, slender, gold tower.
The
tower encases a smokestack from the heating boiler.ADMINISTRATION-
The four story Administration wing, completed in 1962,
is 584 feet long. Office bays are 26 feet wide on one
side and 40 feet on the other. The structure houses the
County's administrative, financial and community service
departments, as well as the Marin County Administration
office, the Anne T. Kent California History Room, and
the Library's Civic Center Branch. All office spaces in
the Adminstration building haveat least one source of
natural light, either from outside surface windows or
from the skylights of the mall.HALL OF JUSTICE- The Hall
of Justice, completed in 1969, is 880 feet long and the
bays of both sides of the building are over 40 feet wide.
Unique concepts for courtrooms, jury rooms, judge's chambers
and general judicial space are incorporated into its design.
The
building houses the courts, Public Defender, District
Attorney, County Clerk, Sheriff, and Health and Human
Services. Aaron Green, FAIA, suggested the concept and
site for the underground county jail, completed in 1994,
to complement Wright's original building design.
|
|
| |
Marin
County Civic Center - Exterior Entry Arch - Administrative
Wing |
| |
 |
|
| |
Marin
County Civic Center - Interior, Upper Floor |
Marin
County Civic Center - Interior |
| |
|
| |
Marin
County Civic Center Hall of Justice, Spire, and Library
Dome |
|
|


